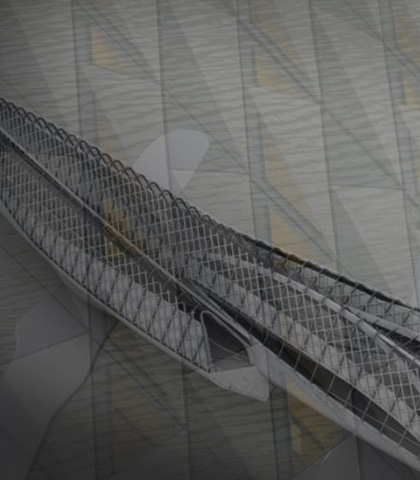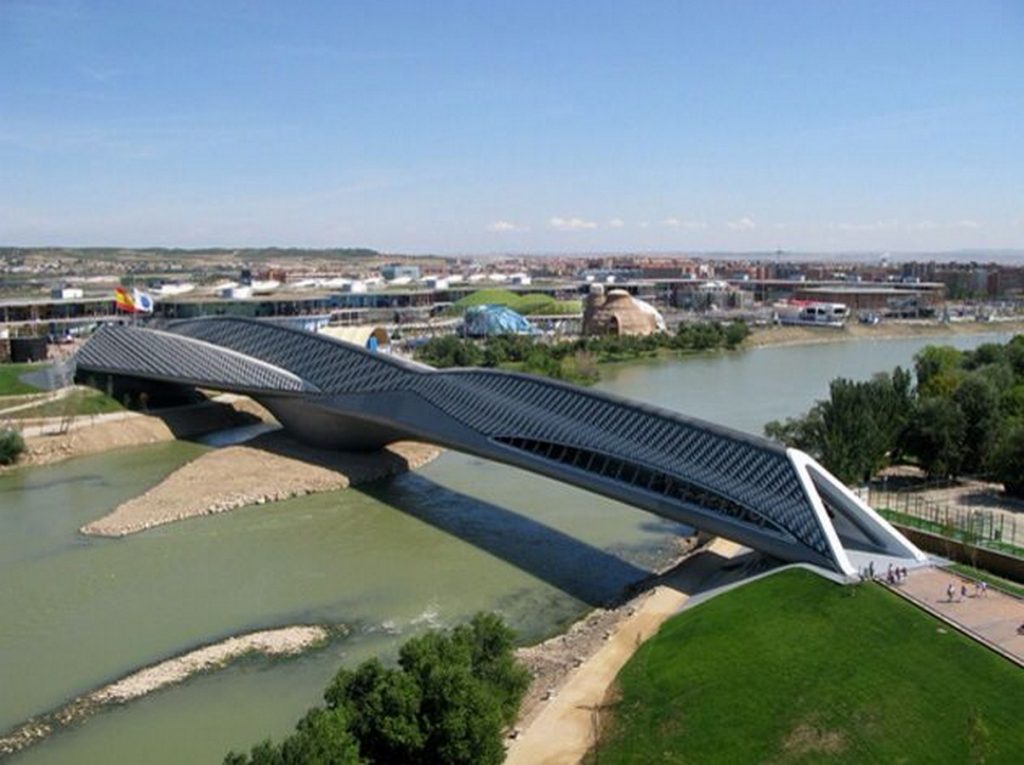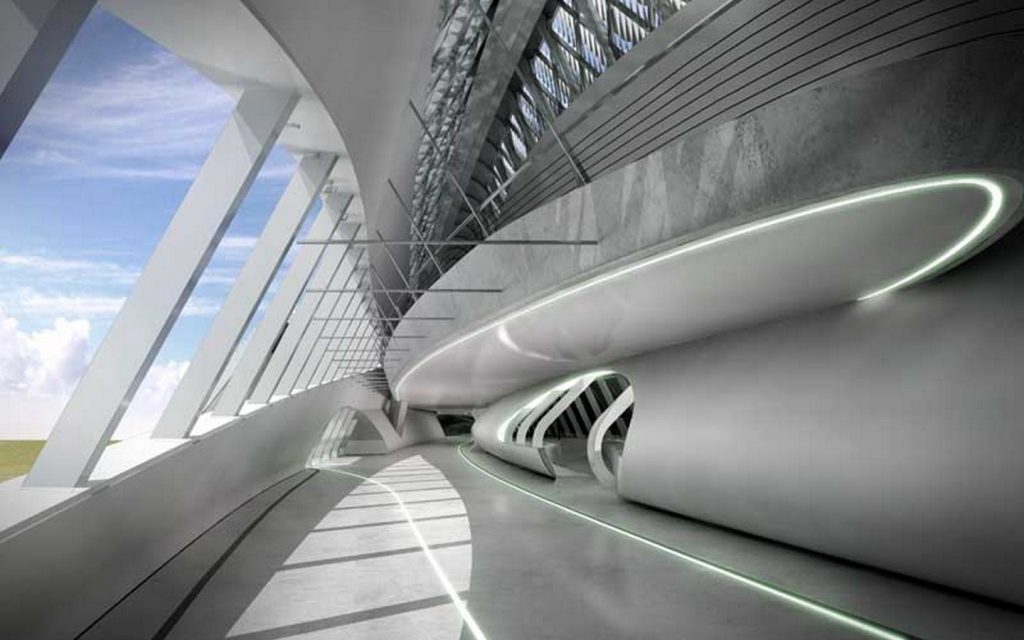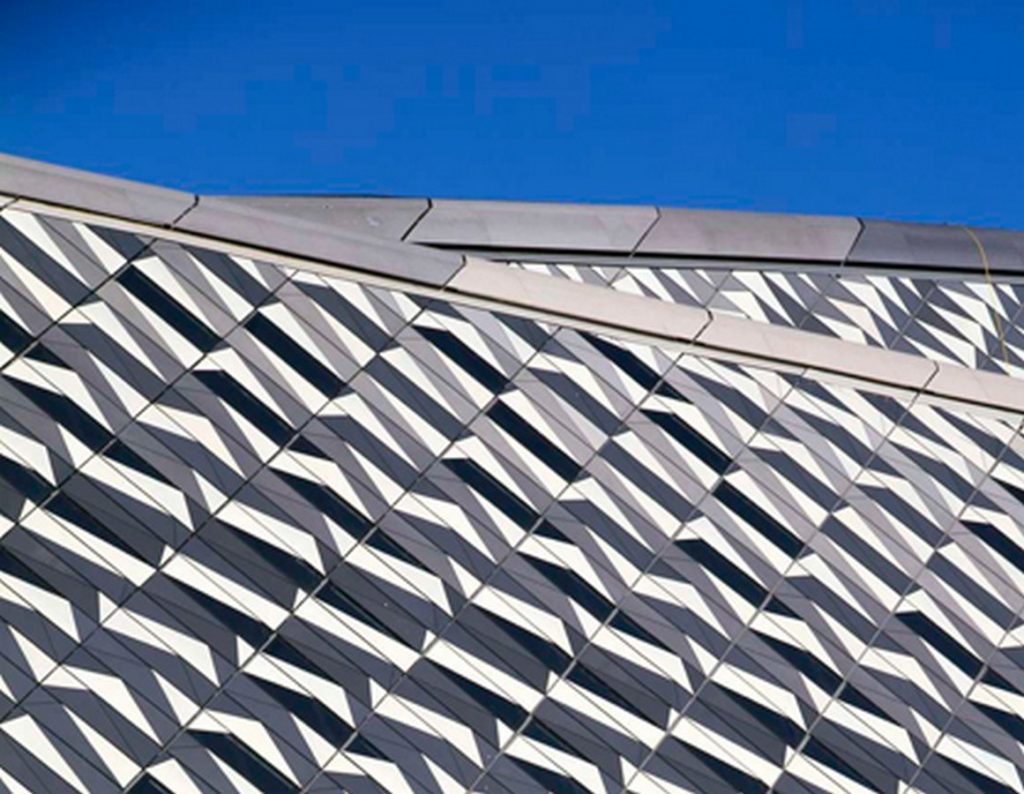
What materials do Zaha Hadid Architects use
Resting on the banks of river Ebro and a central island in the river, the Zaragoza bridge pavilion shines under the strength of Zaragoza’s sunshine. Designed by Zaha Hadid Architects, this project merges two architectural typologies- a pavilion and a bridge into one and acts as a gateway for the Zaragoza Expo 2008.

Zaragoza bridge pavilion. Source- pinterest.com
It consists of four pods that overlap one another like the petals of a gladiola. These pods intersect each other and the junction is hence made strong with these pods giving support to one another. The intersection also allows for all the weight of the bridge to be distributed across the four trusses instead of a singular element taking the entire load. Experientially too, the junction creates interesting experiences. When visitors move from one pod to another, there is a beautiful play of light and volume. They are made to move from a darker and compressed space, that of the intersection, to a space filled with light and taller in volume. Hence, the way the experience has been choreographed in this project while keeping in mind the structural demands, it would not be wrong to say that this project has pushed the notion of a bridge as that of being purely engineering.
The building section follows a diamond profile. As in the case of space-frame structures, a diamond section represents a rational way of distributing forces along a surface.
The dominant visual element of the bridge, which also makes up its skeleton, is metal. The bridge has been made out of 62,500 steel structural elements. These have been prefabricated in nine different metal fabrication workshops and subsequently assembled on site. The north portion of the Bridge Pavilion’s structure, comprising three pods, weighing 3,500 tons was constructed in its final location on a temporary peninsula built in the river. The south part, weighing 2,200 tons, was assembled on the south bank of the river. It was pushed into position on the river bed, first on sleds, then by means of a 42 m high pulling tower. For a structure as heavy as this, foundation piles are as deep as 68.5 m, deepest ever constructed in Spain.
The building envelope has been designed considering the surroundings and after a thorough understanding of the atmospheric agents, such as the Tramontana wind blowing along the Ebro and the strength of Zaragoza’s sunshine. The exterior skin of the pavilion was thought to be like that of shark scales. Zaha Hadid Architects took to using fiber reinforced concrete panels in various shades from white to black to make up these scales. 29000 fiber cement triangular shingles covered the exterior skin in shades of grey. Some of these shingles can rotate around a pivot, allowing for temporary opening or closing of part of the façade. This allows for the natural elements to come in, thereby requiring minimal cooling or heating infrastructure.
The shingles overlap each other and give the Bridge Pavilion the widest variety of natural light via several degrees of aperture sizes: from rays piercing through tiny apertures – to wide, full-size openings. Large apertures are located on the lower level, allowing for the greatest degree of visual contact with the river. The bridge’s internal skin constitutes of a smooth semi-gloss surface of plasterboard finished with several layers of polished polyurethane resin.

Zaragoza bridge pavilion. Source- pinterest.com
The Zaragoza Bridge was designed by Zaha Hadid Architects to be the new symbol for Expo 2008. This Expo was dedicated to ‘water and sustainable development’. The choice of material for the skin hence came from the theme of the Expo. FibreC, the material chosen to make the shingles for the outer skin, is a highly sustainable form of concrete. Unlike other façade materials, only a small amount of primary energy is consumed during the production of fibreC, in turn resulting in a low CO2 load and a minimal greenhouse effect. FibreC, unlike most of the products available in the market, is based on mineral base materials and it is fully recyclable. Glassfibre reinforced concrete is made from cement-bonded fine concrete reinforced with alkali-resistant glass fibers. Unlike steel fibers, a distinct advantage of glass fibers is that they do not require anti-corrosion treatment. A concrete cover for concrete components with metallic reinforcements is no longer required. This means concrete elements can be thin, slender and light. This innovative material enabled big creative freedom in terms of mouldability, color, and processing.

FibreC panels on the facade Source-architonic.com
What set this project apart from the 40 other competitors in the jury was its completeness. It responded sensitively to the climate of Zaragoza, paid attention to the needs of the functions it had to inhabit and the material is chosen proved to be an answer to the global concern for climate change. This also helped tie the project to the theme of the Expo, for which it was been built. Hence, the project not only succeeded in making a visual impact but it was also successful in creating an overall impact.

